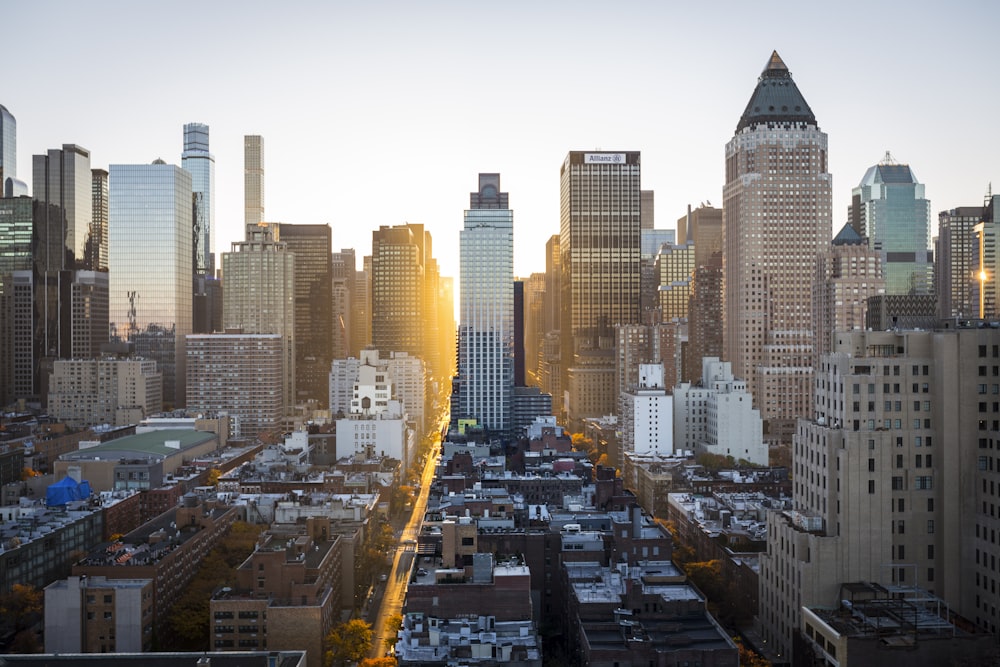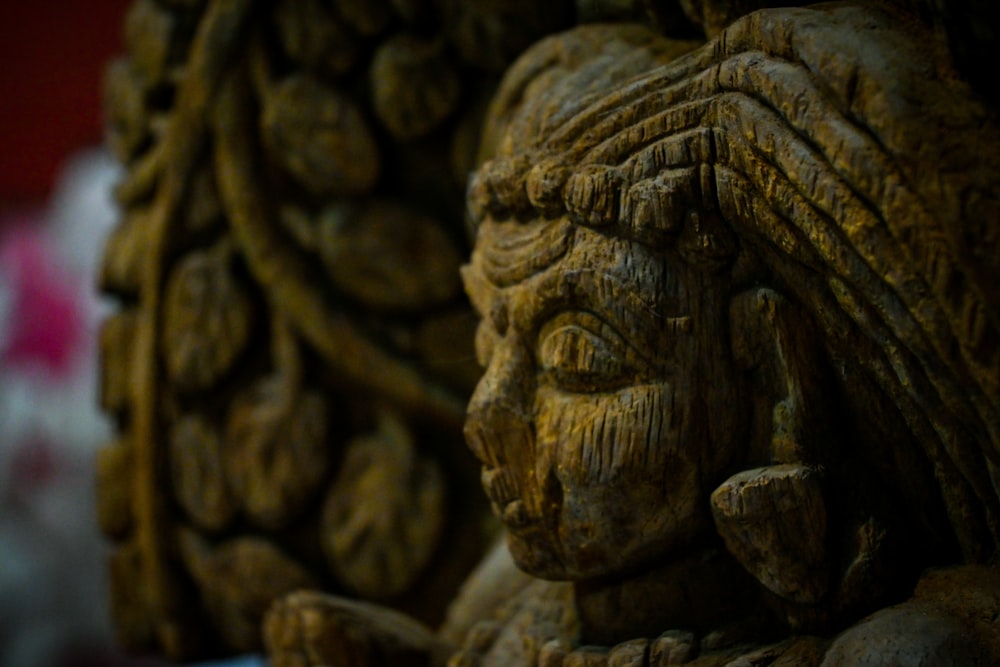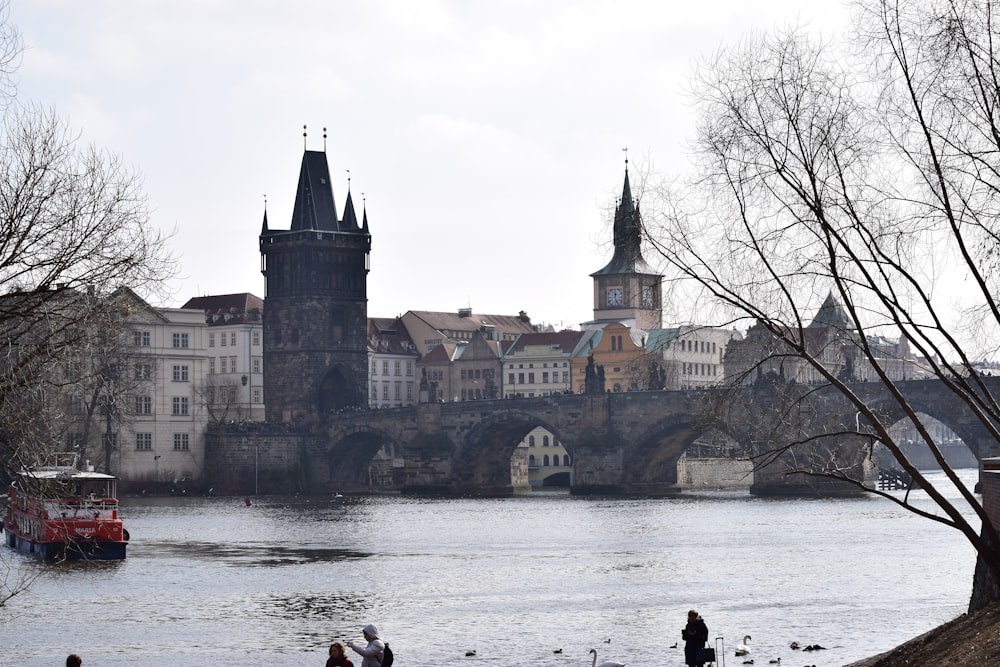BV Doshi’s Architectural Marvels: A Legacy of Timeless Creations
A Visionary Architect
BV Doshi, the celebrated Indian architect, is revered for his exceptional contributions to the world of architecture. His buildings stand as timeless creations that seamlessly blend modernist principles with cultural heritage. Let’s embark on a journey through some of BV Doshi’s most iconic architectural marvels, each telling a story of innovation and design excellence.
The Indian Institute of Management, Ahmedabad
One of BV Doshi’s most renowned creations is the Indian Institute of Management (IIM) in Ahmedabad, Gujarat. Completed in 1962, this campus is a masterpiece of modernist design. The buildings feature exposed brickwork, open courtyards, and intricate latticework screens known as “jaalis.” These elements not only provide relief from the harsh sun but also create a sense of openness and connectivity with nature.
Sangath: A Symphony of Form and Function
Sangath, BV Doshi’s own studio located in Ahmedabad, is a testament to his architectural genius. Completed in 1980, Sangath embodies the essence of modernist design with its sculptural forms and innovative use of materials. The studio’s undulating roof, designed to capture rainwater, reflects Doshi’s commitment to sustainability. Inside, the spaces are bathed in natural light, creating an inspiring environment for creativity and collaboration.
Aranya Low-Cost Housing: Designing for the Masses
BV Doshi’s Aranya Low-Cost Housing project in Indore, Madhya Pradesh, showcases his dedication to social responsibility and human-centered design. Completed in 1989, this housing complex provides affordable and dignified living spaces for thousands of residents. The design incorporates a variety of housing typologies, green spaces, and communal facilities, fostering a sense of community and well-being among its inhabitants.
Kamala House: A Modernist Icon
The Kamala House, located in Ahmedabad, is a striking example of BV Doshi’s modernist vision. Completed in 1963, this residence features a unique blend of traditional Indian elements and modernist principles. The use of exposed brick, wooden louvers, and expansive verandas creates a sense of openness and connection to the outdoors. The house is designed around a central courtyard, allowing for natural ventilation and a play of light and shadow.
CEPT University: Nurturing Architectural Talent
The Centre for Environmental Planning and Technology (CEPT) University in Ahmedabad is another gem in BV Doshi’s architectural portfolio. Designed in the early 1970s, the campus reflects Doshi’s belief in creating spaces that inspire learning and innovation. The buildings are arranged around a series of courtyards, promoting interaction and collaboration among students and faculty. The use of natural materials and passive design strategies further enhances the campus’s sustainability.
Vidhyadhar Nagar Master Plan: Urban Planning with a Vision
BV Doshi’s Vidhyadhar Nagar Master Plan in Jaipur, Rajasthan, is a visionary approach to urban planning. Developed in the 1980s, this master plan aimed to create a sustainable and livable community for residents. The layout incorporates green spaces, pedestrian-friendly streets, and mixed land uses, fostering a vibrant and inclusive neighborhood. Doshi’s design principles emphasize the importance of human scale and cultural context in urban development.
Semi-Office Building: Redefining Workspace Design
The Semi-Office Building in Ahmedabad is a striking example of BV Doshi’s innovative approach to workspace design. Completed in 1973, this building challenges traditional notions of office architecture with its playful forms and use of materials. The interiors are characterized by open, flexible spaces that encourage collaboration and creativity. The building’s facade, with its rhythmic patterns and dynamic shapes, reflects Doshi’s keen sense of aesthetic balance.
Inspiring Future Generations
BV Doshi’s architectural marvels continue to inspire architects and designers around the world. His timeless creations not only push the boundaries of design but also serve as a reminder of the power of architecture to shape lives and communities. As we explore the legacy of BV Doshi’s architectural masterpieces, we are reminded of his unwavering commitment to innovation, sustainability, and human-centered design.
BV Doshi’s Architectural Marvels: A Legacy of Innovation
Exploring BV Doshi’s Iconic Creations
The Indian Institute of Management, Ahmedabad: A Modernist Gem
Sangath: BV Doshi’s Architectural Oasis
Aranya Low-Cost Housing: A Vision for Social Responsibility
Kamala House: Blending Tradition and Modernity
CEPT University: Fostering Creativity and Learning
Vidhyadhar Nagar Master Plan: A Vision for Sustainable Urban Living
Semi-Office Building: Rethinking Workspace Design
BV Doshi’s Architectural Legacy: Inspiring the Next Generation
BV Doshi’s Architectural Vision: A Symphony of Modernist Brilliance Read more about bv doshi buildings


:max_bytes(150000):strip_icc()/GettyImages-1084171152-8445a490b5894f0a9bb588dbfc2ac22d.jpg)










