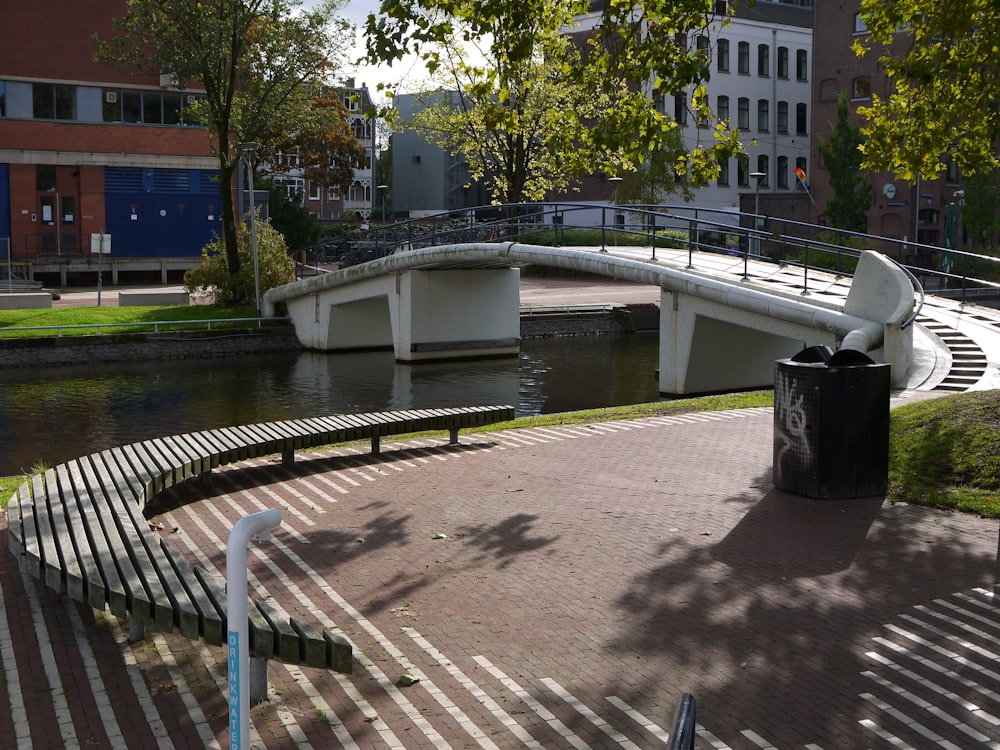Exploring the Charm of Cape Dutch Architecture
In the heart of South Africa, amidst rolling vineyards and historic estates, lies a treasure trove of architectural beauty known as Cape Dutch architecture. This unique style, born from the blend of Dutch, German, and French influences, offers a glimpse into the region’s rich history and cultural heritage.
A Fusion of European Styles
Cape Dutch architecture emerged in the 17th century when European settlers arrived at the Cape of Good Hope. Drawing inspiration from their homelands, they combined elements of Dutch, German, and French architecture to create a style uniquely suited to the South African landscape. The result is a harmonious fusion of gables, thatched roofs, and whitewashed walls that define the Cape Dutch aesthetic.
Characteristics of Cape Dutch Homes
One of the most striking features of Cape Dutch homes is their distinctive gable designs. These ornate gables, often adorned with intricate geometric patterns and scalloped edges, serve both practical and decorative purposes. The steeply pitched roofs, originally thatched and later replaced with clay tiles, provide protection from the region’s harsh sun and occasional rains.
Whitewashed Walls and Verandas
The walls of Cape Dutch homes are typically whitewashed, not only for their aesthetic appeal but also for their ability to reflect sunlight and keep the interiors cool. Surrounding the homes are expansive verandas, shaded by elegant pergolas or thatched roofs, creating inviting outdoor spaces for relaxation and entertaining.
Windows and Doors: Functionality and Elegance
Windows and doors in Cape Dutch architecture are more than mere functional elements—they are intricate works of art. The windows, often adorned with small panes of glass set within thick wooden frames, allow for ventilation while adding to the charm of the facade. Similarly, the doors are crafted with attention to detail, featuring decorative panels and ornate handles.
Courtyards and Cape Dutch Farms
Beyond the main house, Cape Dutch architecture extends to the design of farms and estates. Courtyards, enclosed by low walls or hedges, create intimate spaces for family gatherings and outdoor activities. Surrounding the courtyards are outbuildings such as barns, stables, and slave quarters, each reflecting the same architectural style as the main dwelling.
Preserving the Heritage of Cape Dutch Architecture
Today, efforts are underway to preserve and restore Cape Dutch buildings, recognizing their historical and cultural significance. Many of these architectural gems have been converted into boutique hotels, museums, and private residences, allowing visitors to immerse themselves in the charm of a bygone era.
Cape Dutch Architecture: A Living Legacy
As we stroll through the historic estates and vineyards of South Africa, Cape Dutch architecture stands as a testament to the ingenuity and artistry of its creators. The elegant gables, whitewashed walls, and serene courtyards evoke a sense of nostalgia for a simpler time, inviting us to savor the beauty of this architectural legacy.
Subheadings:
- A Fusion of European Styles
- Characteristics of Cape Dutch Homes
- Whitewashed Walls and Verandas
- Windows and Doors: Functionality and Elegance
- Courtyards and Cape Dutch Farms
- Preserving the Heritage of Cape Dutch Architecture
- Cape Dutch Architecture: A Living Legacy
Read more about cape dutch











